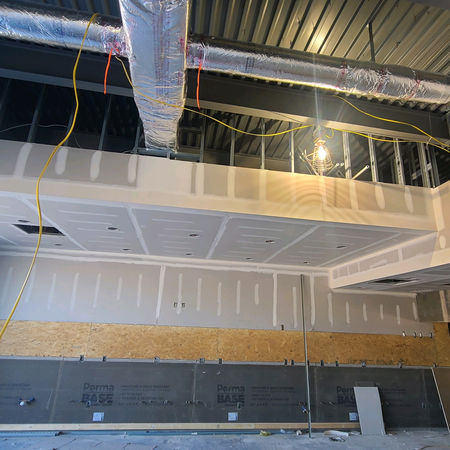

Dunkin' Donuts
Dunkin’ Donuts – Full Interior Build-Out
Location: Bristol, VA
Scope: Commercial Tenant Upfit | Franchise Build to Spec | Turnkey Delivery
This project began with a completely empty shell, transforming the raw space into a fully operational Dunkin’ Donuts location. Our team executed a comprehensive interior build-out, including significant concrete work for the flooring, to create a durable and level foundation suitable for high-traffic commercial use and food service operations.
We handled all aspects of the mechanical, electrical, plumbing, and structural upgrades, as well as franchise-specific interior finishes. Throughout the process, we coordinated closely with Dunkin’s corporate design team, equipment vendors, and local inspectors to ensure compliance with both brand standards and building codes.
Key elements of the build-out included:
Concrete slab preparation, trenching, and new pours to accommodate plumbing runs and create a level, finished floor system
Full interior framing, drywall, and finish work to define both customer-facing and back-of-house areas
Complete installation of commercial kitchen infrastructure, including plumbing, gas lines, and specialized equipment hookups
Electrical upgrades and lighting installation to meet Dunkin’s operational and branding requirements
Installation of HVAC systems and ductwork suitable for commercial kitchen operations
Flooring, ceiling, millwork, and finish installations per Dunkin’ corporate design standards
Coordination of permitting, inspections, and final franchise approvals to ensure a seamless turnover
The end result is a fully functional, brand-consistent Dunkin’ Donuts store, delivered as a turnkey project from empty shell to grand opening.
Project Gallery
























